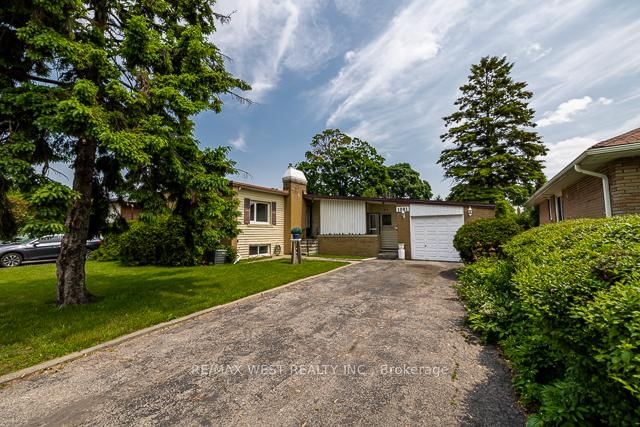Overview
-
Property Type
Detached, Bungalow
-
Bedrooms
3
-
Bathrooms
2
-
Basement
Walk-Up
-
Kitchen
1
-
Total Parking
3 (1 Attached Garage)
-
Lot Size
41x90 (Feet)
-
Taxes
$7,608.74 (2025)
-
Type
Freehold
Property Description
Property description for 57 Elsfield Road, Toronto
Property History
Property history for 57 Elsfield Road, Toronto
This property has been sold 1 time before. Create your free account to explore sold prices, detailed property history, and more insider data.
Schools
Create your free account to explore schools near 57 Elsfield Road, Toronto.
Neighbourhood Amenities & Points of Interest
Find amenities near 57 Elsfield Road, Toronto
There are no amenities available for this property at the moment.
Local Real Estate Price Trends for Detached in Stonegate-Queensway
Active listings
Average Selling Price of a Detached
September 2025
$1,384,965
Last 3 Months
$1,421,359
Last 12 Months
$1,644,856
September 2024
$1,879,371
Last 3 Months LY
$1,745,254
Last 12 Months LY
$1,753,638
Change
Change
Change
Historical Average Selling Price of a Detached in Stonegate-Queensway
Average Selling Price
3 years ago
$1,720,241
Average Selling Price
5 years ago
$1,553,000
Average Selling Price
10 years ago
$913,496
Change
Change
Change
How many days Detached takes to sell (DOM)
September 2025
17
Last 3 Months
22
Last 12 Months
21
September 2024
18
Last 3 Months LY
16
Last 12 Months LY
16
Change
Change
Change
Average Selling price
Mortgage Calculator
This data is for informational purposes only.
|
Mortgage Payment per month |
|
|
Principal Amount |
Interest |
|
Total Payable |
Amortization |
Closing Cost Calculator
This data is for informational purposes only.
* A down payment of less than 20% is permitted only for first-time home buyers purchasing their principal residence. The minimum down payment required is 5% for the portion of the purchase price up to $500,000, and 10% for the portion between $500,000 and $1,500,000. For properties priced over $1,500,000, a minimum down payment of 20% is required.














































